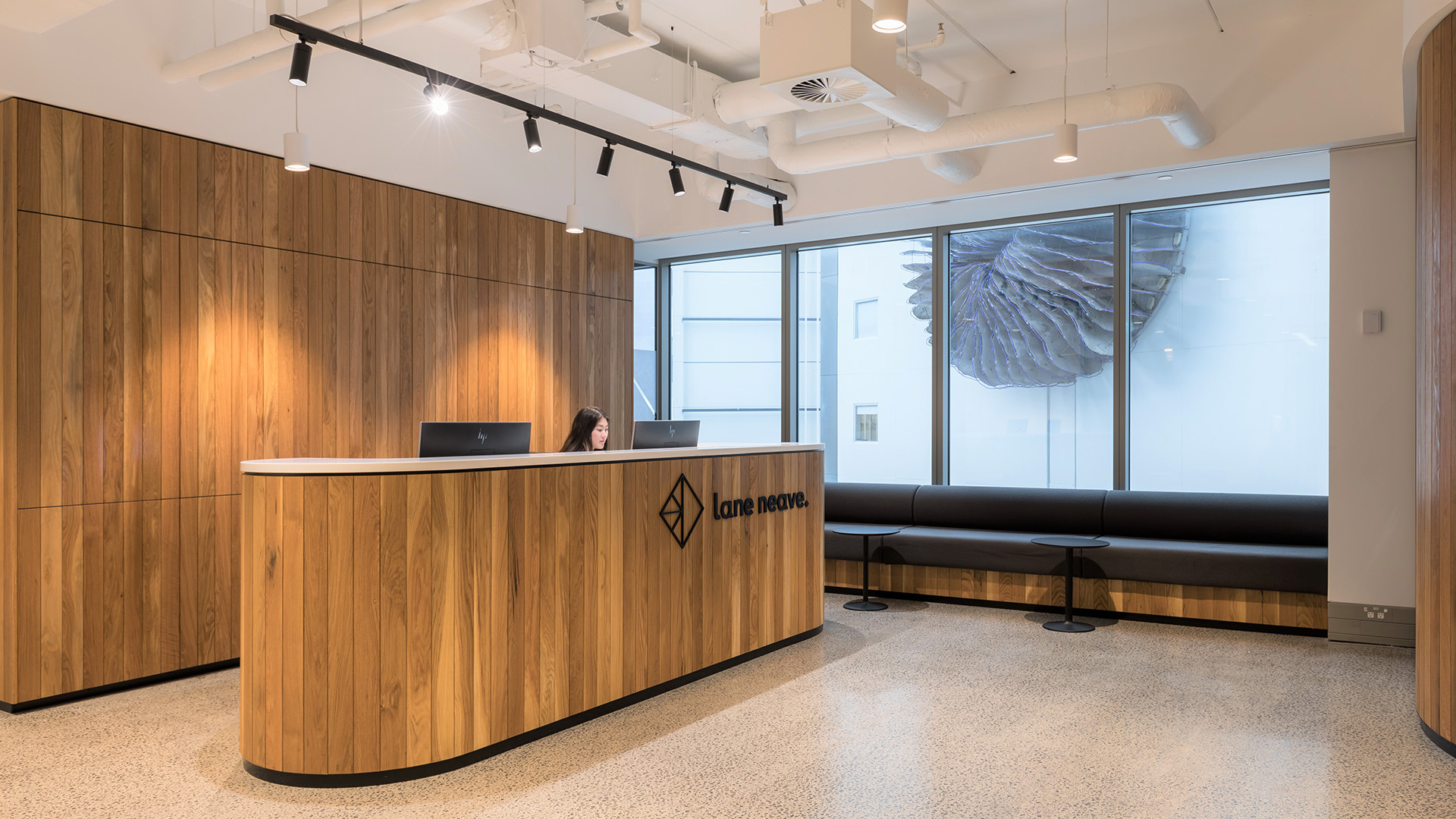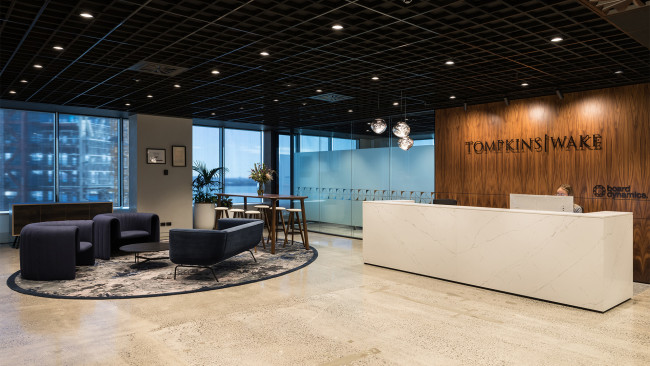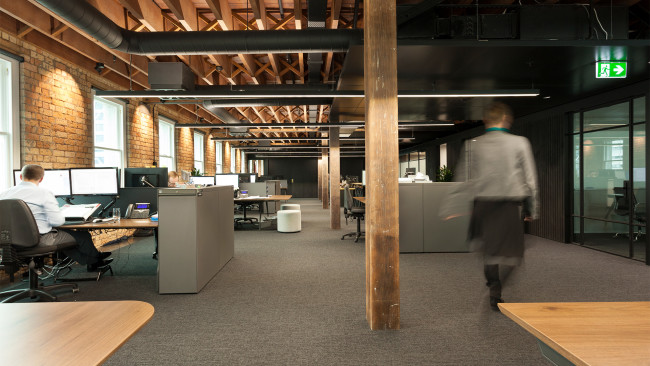Lane Neave
People focused, engaging workspace
Lane Neave, a leading law firm with four NZ locations, outgrew their Auckland offices requiring a larger space for their team, and the flexibility to host client events. Lane Neave value’s are people focused and the brief call for a workplace that engaged and benefited both clients and staff.
A large café space utilised the best northerly views and is able to service both staff and guests conjointly. Project and meet spaces are a hot commodity and are plentiful in both the front and back of house. The front-of-house hosting space allows flexibility for clients and staff to accommodate a variety of functions from boardroom to theatre style.
The aesthetic achieved has a natural New Zealand feel with most of the Front of House clad in mid tone timbers, whites, neutrals, and black accents in the built components. The muted pastel tonal palette of their branding is reinforced throughout.
| Client | Lane Neave |
| Sector | Head Office |
| Location | Auckland, New Zealand |
| Size | 885 sqm |
| People | 50 |
| Services | Design |
| Status | Complete |


