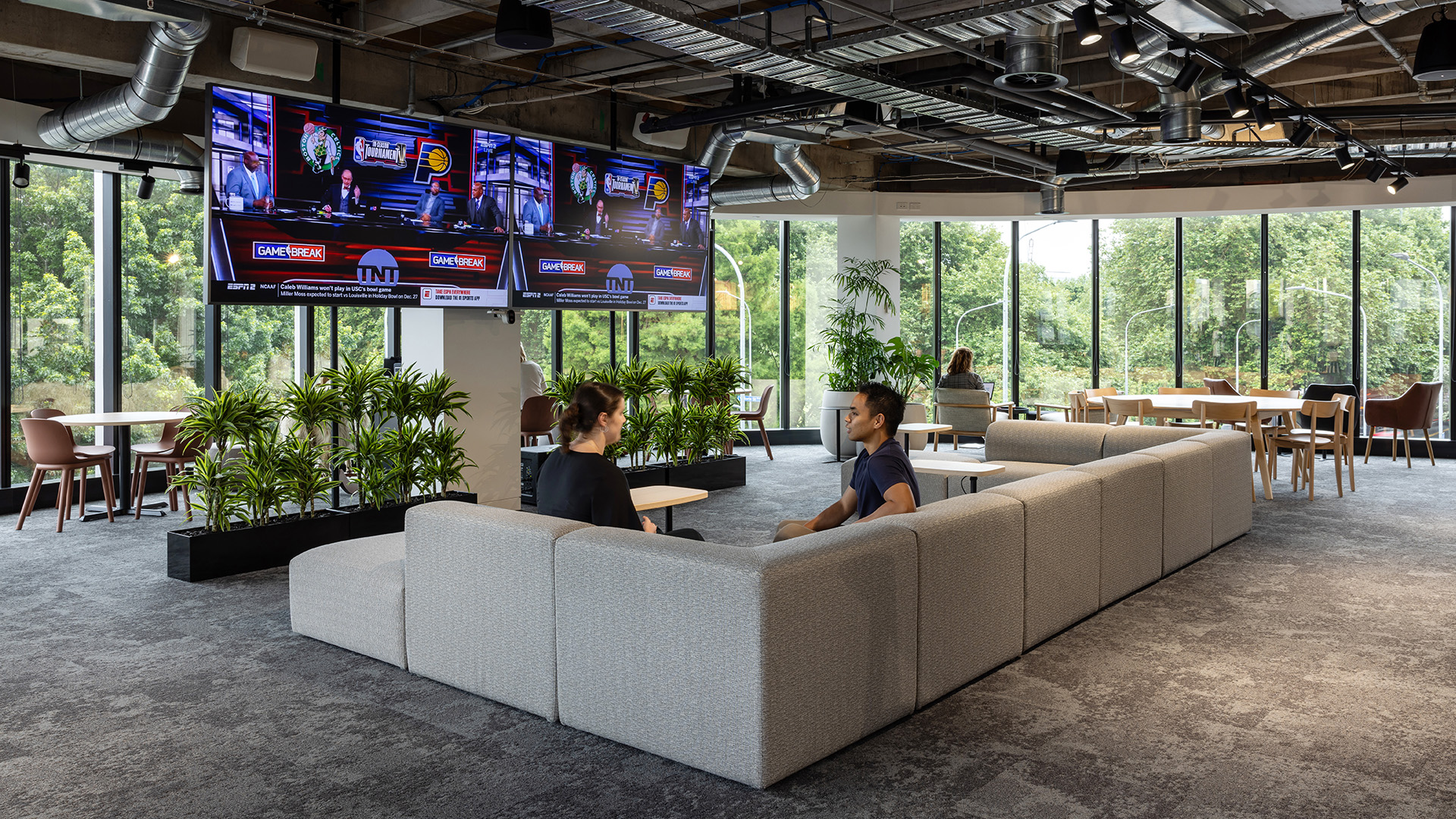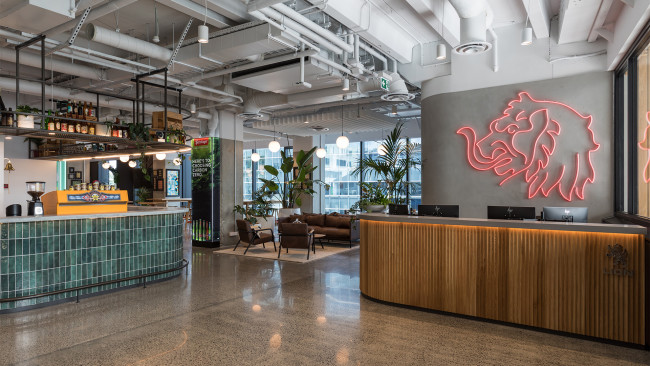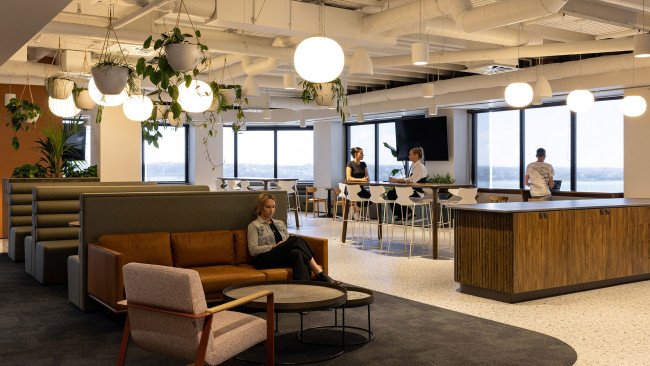Les Mills International
Relax, regroup and recharge
Les Mills International workplace is designed to be a rejuvenating space that fosters collaboration and creativity. Sustainability is at the forefront, with 60% of the built environment and FF&E being repurposed.
The fitout involved consolidating multiple workplace sites into a single tenancy, with a key emphasis on enhancing Les Mills' culture and staff engagement. By making the most of the existing space and incorporating a café with views of Victoria Park, STACK maximised the advantages of the unique building shape.
The space brings together a diverse range of professionals, including video game designers, graphic designers, marketers, and industry leaders. The design fosters creativity, connection, and motivation, aligning with Les Mills' core values of healthiness, happiness, and choices. The interior is calming and welcoming, adaptable to various uses.
Catering specifically to the needs of the Les Mills International team, the design caters specifically to the needs of the people at Les Mills International, who blur the boundaries of physical and digital experiences to bring their club partners ultimate fitness experiences.
Contrary to expectations, the workplace was not designed to be high-energy and dynamic like a gym. Instead, it caters to business and industry leaders, providing a dedicated environment for focused work and collaboration.
The workspace offers numerous meeting spaces to facilitate international collaboration and hybrid working, with a vibrant town hall serving as a hub for both breaks and focused work.
| Client | Les Mills International |
| Services | Strategy, Design, Delivery |
| Sector | Head Office |
| Location | Auckland, New Zealand |
| Status | Complete |
| Size | 2210 sqm |
| People | 174 |


