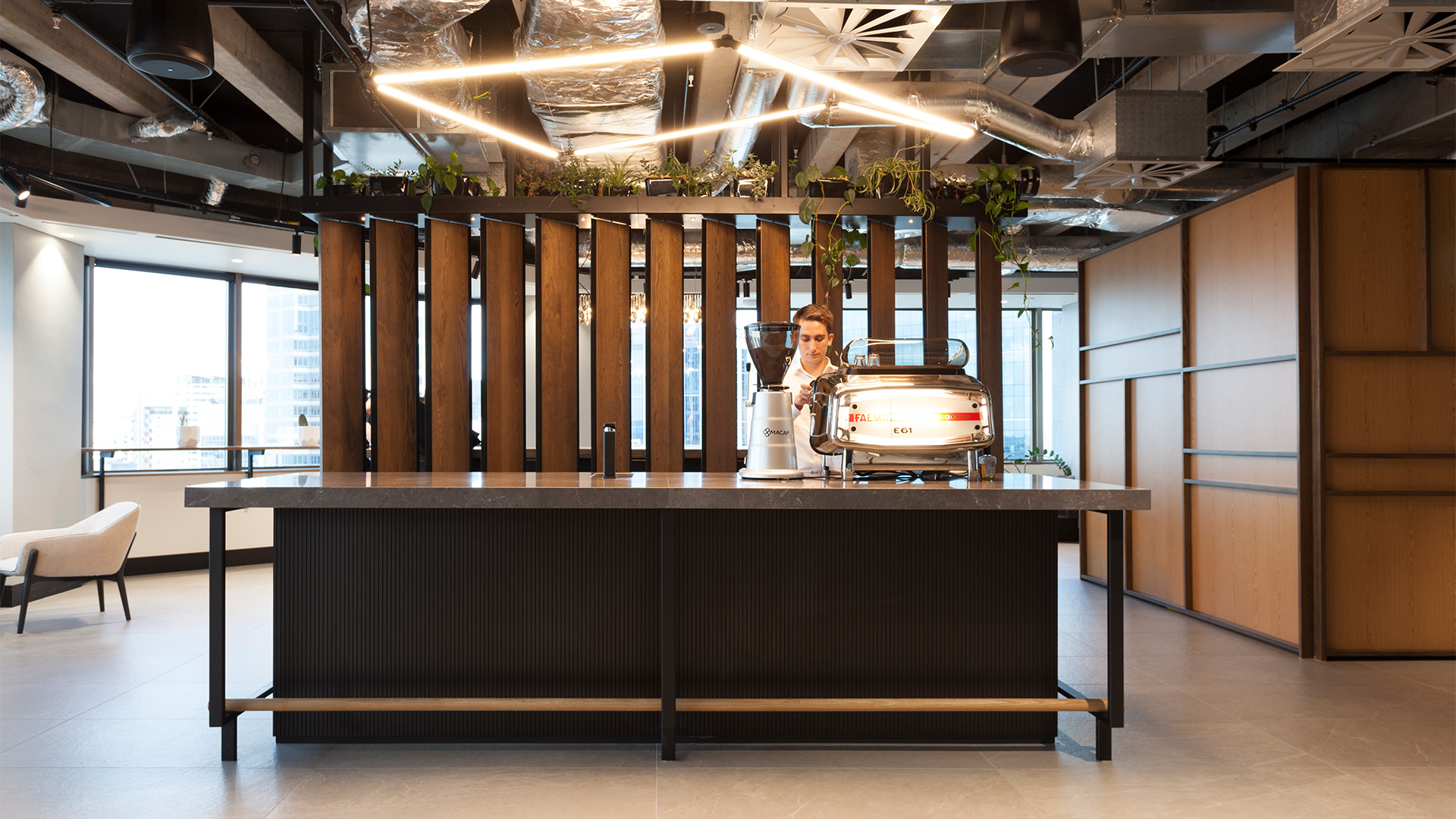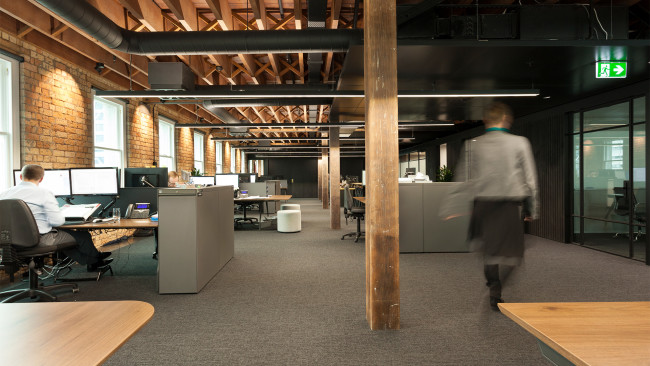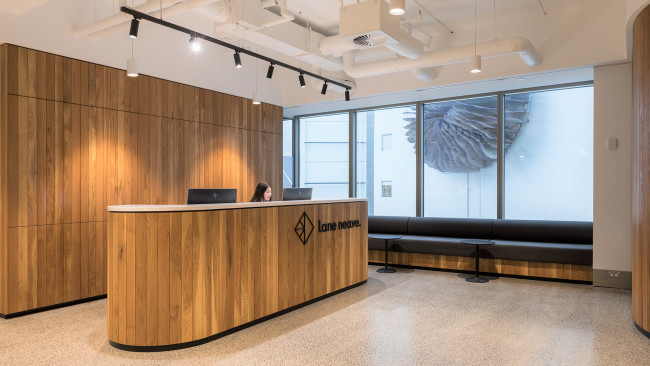Hudson Gavin Martin
Creating an elegant sophisticated workspace
As they began to outgrow their existing offices, Hudson Gavin Martin decided on the top floor of 45 Queen Street to create a new staff and client focused workplace. The team at HGM were united in their vision to create space for work that gives the best to their people and focuses on their close relationships with clients.
A large, flexible arrival lounge invites guests to enjoy coffee while enjoying the stunning harbour views. An adjacent café area ensures the HGM team also enjoy the views and a very team focused social and eating area. Adjoining is a fully flexible meeting suite allowing for a variety of meeting configurations including group meeting small and larger, staff training and client hosting as the meeting spaces open up into the arrival areas.
Partners chose smaller internal offices over prime views, leaving these for the wider team. Generous work points and storage allow staff to personalise their work spaces easily, creating a more home like feel to their work spaces. Punctuating the planning are open collaboration areas, quiet rooms and concealed utilitarian areas in deeper parts of the building.
HGM wanted a timeless fit out, a sense of being a little edgy, but also mature as a company. The brief also included a connection to HGMs technology based clientele and their strong brand personality. A challenging fit out on many levels, but one we at STACK trust will keep our friends at HGM thriving in for years to come.
| Client | Hudson Gavin Martin |
| Services | Design |
| Sector | Head Office |
| Location | Auckland, New Zealand |
| Status | Complete |
| Size | 750 sqm |
| People | 32 |


